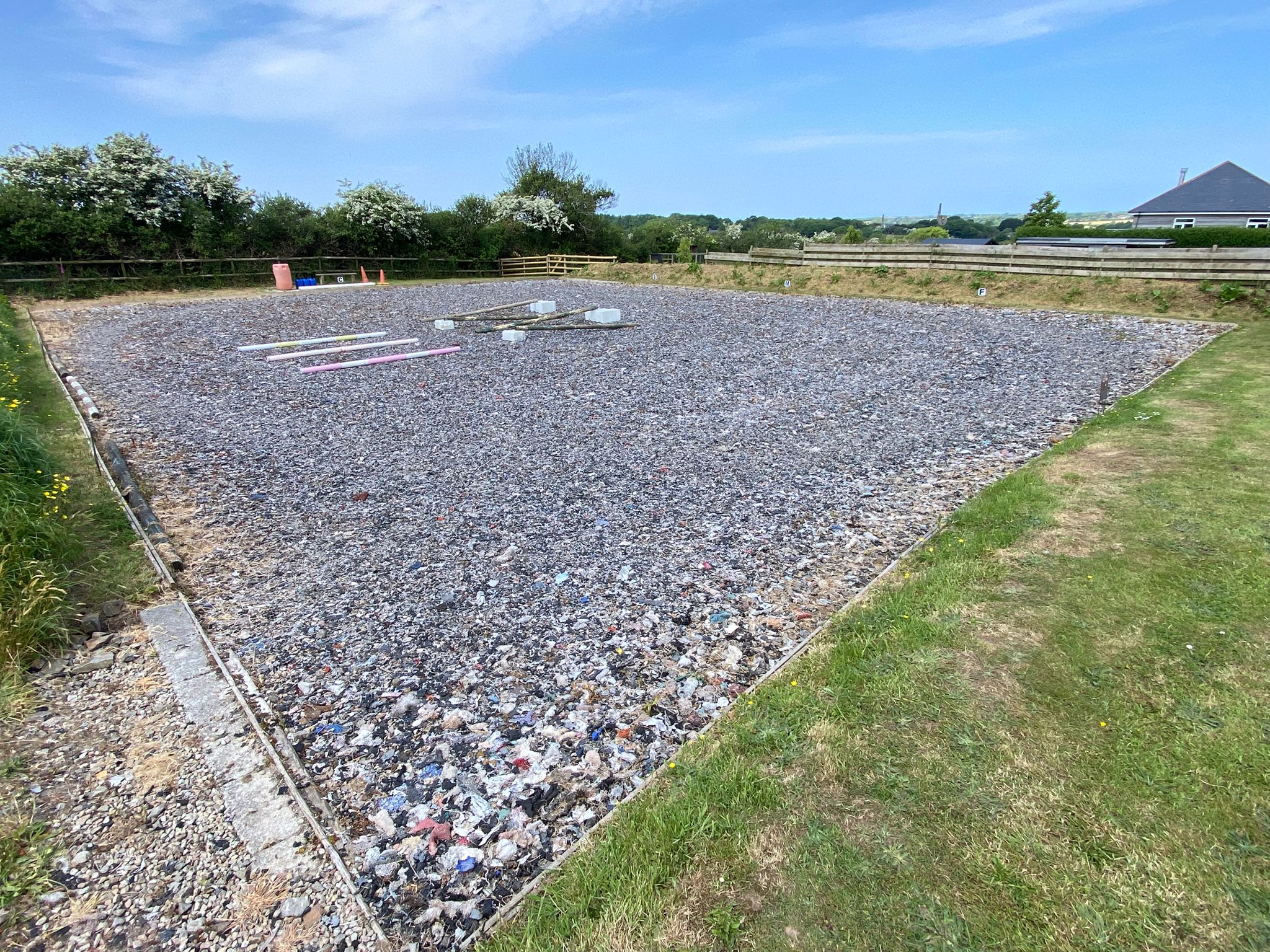Praze-an-Beeble, Camborne
4 bedroom detached house - 10 acresFeatures
- Stunning re-modelled detached home
- Impressive two storey entrance hall & open plan lounge/diner/kitchen
- Four bedrooms at ground floor, one with en-suite & dressing room
- Mains gas underfloor heating & PV solar panels
- Superb equestrian purposed barn with six gated stable boxes, warm horse wash shower and hay/straw storage
- Adjoining menage and land with a variety of cross country jumps
- Large garden, swimming pool, triple carport, stone barns & studio
Property Summary
Full Details
The Property
Extended and re-modelled in 2008, this unique home features reverse level accommodation fronted by an imposing two storey glass and Iroko frame entrance porch, flooding the reception hall with natural light.
At the centre of the hallway is a bespoke spiral staircase leading to the first floor, and to the sides of which are four bedrooms, a bathroom, a rear entrance/boot room and a laundry. The whole of the first floor is a stunning open plan space, the living area with suspended log burner, the dining area with bi-fold door out onto a decked terrace commanding far-reaching countryside views, and the kitchen area, which is very well-appointed, with a central island unit.
Extensive use of natural timber throughout internally provides a warmth and character to the gas underfloor heated, double glazed accommodation.
Outside
Externally, the house is set within generous domestic gardens which include a swimming pool and useful outbuildings, one of which has been used as a gym. To the front of the house is a timber frame triple car port and gravel stone surfaced parking area, together with a single storey stone barn (37’ x 14’) which is currently used as workshop/store but has potential, a further pair of adjoining stone built former livestock sheds divided into kennels and used for storage and another single storey stone barn which currently has no roof and recently lapsed planning permission for conversion to an annexe. At the edge of the land, with views over it, is a modern studio or garden room (16’ x 9’) of timber construction with water and power connected making an ideal workplace.
The equestrian purposed barn (24m x 12m) is of galvanised steel portal frame construction and contains six gated stable boxes, a horse wash bay with separate boiler providing hot water and further generous space for hay, straw and machinery storage. On the roof, solar panels generate electricity for use of the property with the surplus sold into the grid with the benefit of a Feed In Tariff. From the barn and the adjacent rubber surfaced menage or school, the land is accessed a short distance away in two fields, the majority being level pasture containing a variety of fixed cross country jumps and the remainder planted in a total of about 1,600 various trees approx. 4 years ago. Both of the fields have water troughs connected.
Property Information
EPC F Council Tax Band D
Services Mains electricity, mains gas and mains water. Private drainage. Underfloor heating to both the ground and first floors. The PV solar panel array on the barn supplements energy used by the property with surplus being fed back into a tariff with EON. There are two PV installations - one 4Kw installation on the house and one on the large barn which is a 10Kw installation on 3 phase.
None of these services have been tested and therefore no guarantees can be given. Interested parties are advised to make their own enquiries to the relevant service providers.
Wayleaves, Easements & Rights of Way The sale will be subject to and with the benefit of all wayleaves, easements and rights of way as may exist.
In particular, there are rights of way for access purposes over the entrance lane for the benefit of two residential barn conversions in other ownerships.
Particulars & Plan Whilst every care is taken in the preparation of these particulars, their accuracy is not guaranteed and they do not constitute any part of an offer or contract. Any intending purchaser/s must satisfy themselves by inspection or otherwise as to the correctness of these particulars.
Location
Hallegan is a rural location just off the B3305 on the fringe of the highly popular village of Praze-an-Beeble, 1 mile away. Here the local amenities include a respected primary school, village shop/Post Office, bakery, doctors surgery and public house. The B3305 provides quick and easy access to Helston 9 miles to the west and famous for its annual Flora Day. In addition to RNAS Culdrose, this old market town’s amenities include a variety of primary, junior and secondary schools, shops, health and entertainment facilities. It is also the gateway to The Lizard Peninsula where can be found some of the finest and most scenic and at the same time un-spoilt rugged coastline. Closer to hand is Camborne, 3½ miles to the north on the B3305 where facilities include a mainline railway station. Hereto is a junction on the County’s main arterial route, the A30, which means the Cathedral City of Truro, centre for much of the County’s commerce, health facilities and administration, is easily commutable on a daily basis, being just 19 miles away.
Viewing & Directions
Strictly by appointment with the sole selling agent Lodge & Thomas. Tel: 01872 272722 .
Directions
From Camborne head west on the B3305 Helston road. Just before the village of Praze-an-Beeble turn left and follow this road for approximately 1 mile before turning right into a private driveway with a sign for Cardinham Farm. The property for sale will be found immediately at the end of the hedge-lined driveway on the right hand side.
What3words///obtain.beats.turned
Map View
what3words Locations
obtain.beats.turned






















































